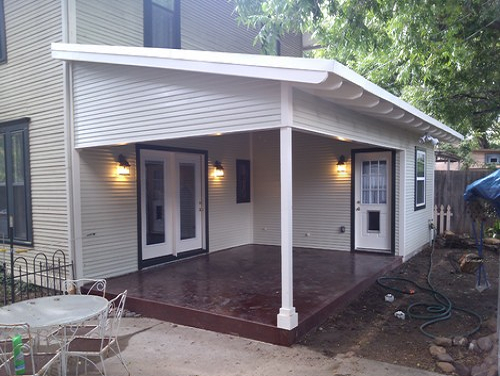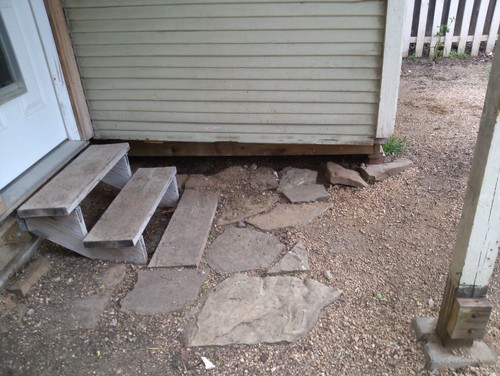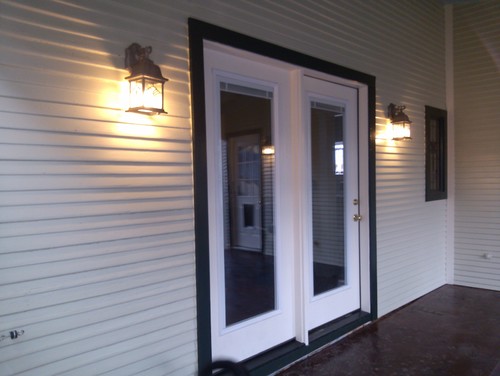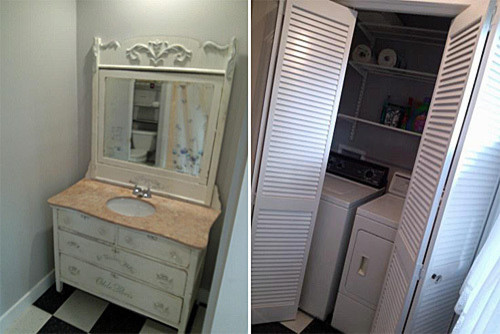Building a bathroom addition?
Our contractors will design & build it!
To pause the slideshow, click on an image. To learn more, read the section on the right. (Mobile phone users will need to manually scroll to the >>RIGHT>>).
A bathroom addition (plus porch & laundry room) in Cave Creek
Sometimes people simply want a new bathroom (whether a small guest bathroom or a big master bathroom). However, here is an example of remodeling project that added a few things (in addition to the bathroom). The homeowners needed an extra guest bathroom plus a secluded laundry room (to reduce the noise of the washing machine). Also, they basically just had a few steps outside their back door and instead wanted a covered porch to enjoy the fresh air. (Scroll down to continue reading.)

Next, the photo below on the left is what the homeowners started with before the remodeling. The previous owners had actually removed a rotting deck and "replaced" it with two steps, a flat board laying on the ground, plus a few stones. As you can see on the bottom right of the photo, the bottom of the post (where there is no paint) shows where the old deck used to reach. Also, at the top of that photo, the small laundry room addition there was actually built on top of what was originally a deck. If you look very closely, you will notice that the corner is actually supported by a few stones stacked on top of each other. (By the way, that's not exactly up to code!)


Over to the right, that is the "after" photo. The dominant feature here is the glass door plus a matching glass window (which does not swing open like french doors). In that space before had been a tall window.
Outside of that door is solid cement underfoot (painted a rich brown color) plus a couple of nice lights to either side. To the right of that photo, you can see where the old back door (with the pet door) used to be. In that same space, a small window was added.

Now, let's peak inside the new bathroom addition. Before we get to what is unusual here, we'll mention that this new space has a relatively unremarkable toilet (not shown) and a typical floor of stick-on vinyl tile (in a classic "checkerboard pattern"). Also, in the rear of the home addition (in the right photo), there is a relatively standard "closet" for the washer, dryer, and hot water heater. All of that is hidden behind some louvered doors (which are the best doors to use because of the ventilation requirements of a typical dryer).
But how about that vanity? While our bathroom remodelers usually install a conventional sink, this is not one of those!
The homeowner had found an antique dresser that was quite beautiful (but had a ruined top). One of the craftsmen that works for this remodeling crew installed a new marble countertop on top of the old dresser (plus a sink and drain pipes). At the back of the countertop is the original mirror and support for the antique dresser.
As you know, most sinks have two cabinet doors and usually lots of wasted space inside (or clutter). Here, the bottom drawer is nicely organized and full of cleaning supplies, extra hand towels, and surplus toiletries. The drawer above that has plenty of space to organize things used more frequently... like grooming products, a hair dryer, make-up kits, and a few dozen little bottles of creams and face cleansers and similar things that sometimes clutter the top of a bathroom countertop. However, in that drawer, everything is nicely organized in little storage / display racks so that the labels are facing up.
However, maybe you are wondering how convenient it would be to have all of those things so low to the ground. In fact, it is! Why? The homeowners store a rolling stool in that bathroom (not shown) so that someone can actually sit across from the mirror and easily access everything in the drawers. They even mentioned that they plan to use the rolling stool to easily roll baskets filled with warm, freshly-dried laundry to the dining room table for folding.
In your case, our planners and designers will find out what is a great fit for your household and your budget. Before you take a lot at another set of before and after photos that also show the view from the rear of the backyard, be aware of this link to come back to and click: contact your new home addition contractor.

From the simplest home additions to the most elaborate ones, our general contractors will help you build a plan, build a budget, and then build that new addition to your home. To see some other projects, click here next: home addition photo gallery. To check our service area first, click here: "I'm looking for a home addition contractor near me". To go ahead and request a phone consultation or schedule an estimate, click here instead: contact your new home addition contractor.






